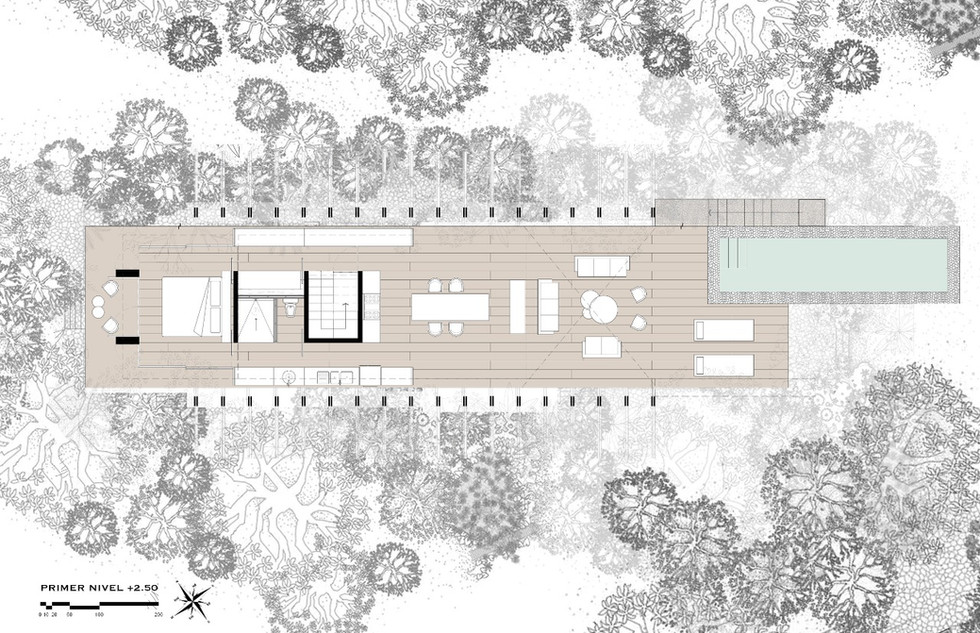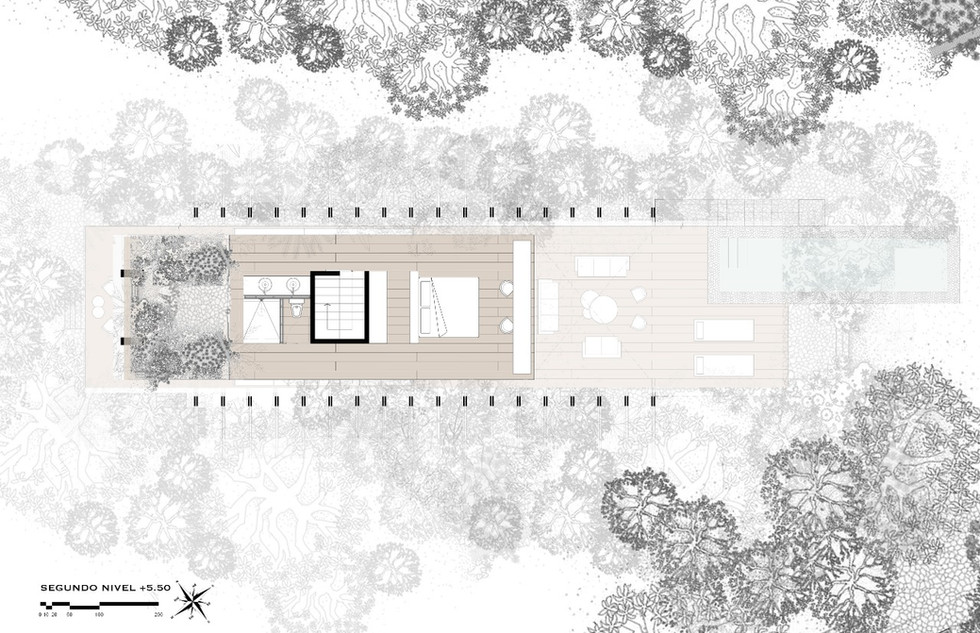CASA CIEMPIÉS
Residential
Tulum, Mexico
2020
Casa Ciempiés is a home created to coexist intimately within the surrounding jungles of Tulum.
The structure of the house, made entirely of locally sourced wood, is supported by a series of columns that elevate the residence, allowing the vegetation to continue its natural course below it. Its positioning was strictly planned from the existing trees to integrate it with the environment and that its impact is the least possible.
A core at the centre helps to stiffen the structure and concentrate the facilities. Efficiency does not arise only from the distribution of the architectural elements, but also through an architecture totally independent from the local network through solar panels and other self-sufficiency systems.
The house program raises the possibility of two bedrooms, one with a view of the jungle and the other with a view of the sea. The public area is concentrated in front without interruptions and with a free height of nine meters, showing the greatness of its natural environment and simultaneously expressing the smallness of existence. A residence that floats between the cups of the Chechén and the Chaká, metaphorizing the duality between what destroys but creates new possibilities.
Casa Ciempiés arises from the longing for primitive civilization, when coexistence with the environment was an integral part of daily life. Conceiving this relationship today is a reminder of the sophistication that intersects between vernacular and contemporary architecture.











Architecture
Elias Kalach
Teddy Nanes
Team
Elsa Mendoza
Development
FAL Proyectos
Renders
Ver3D